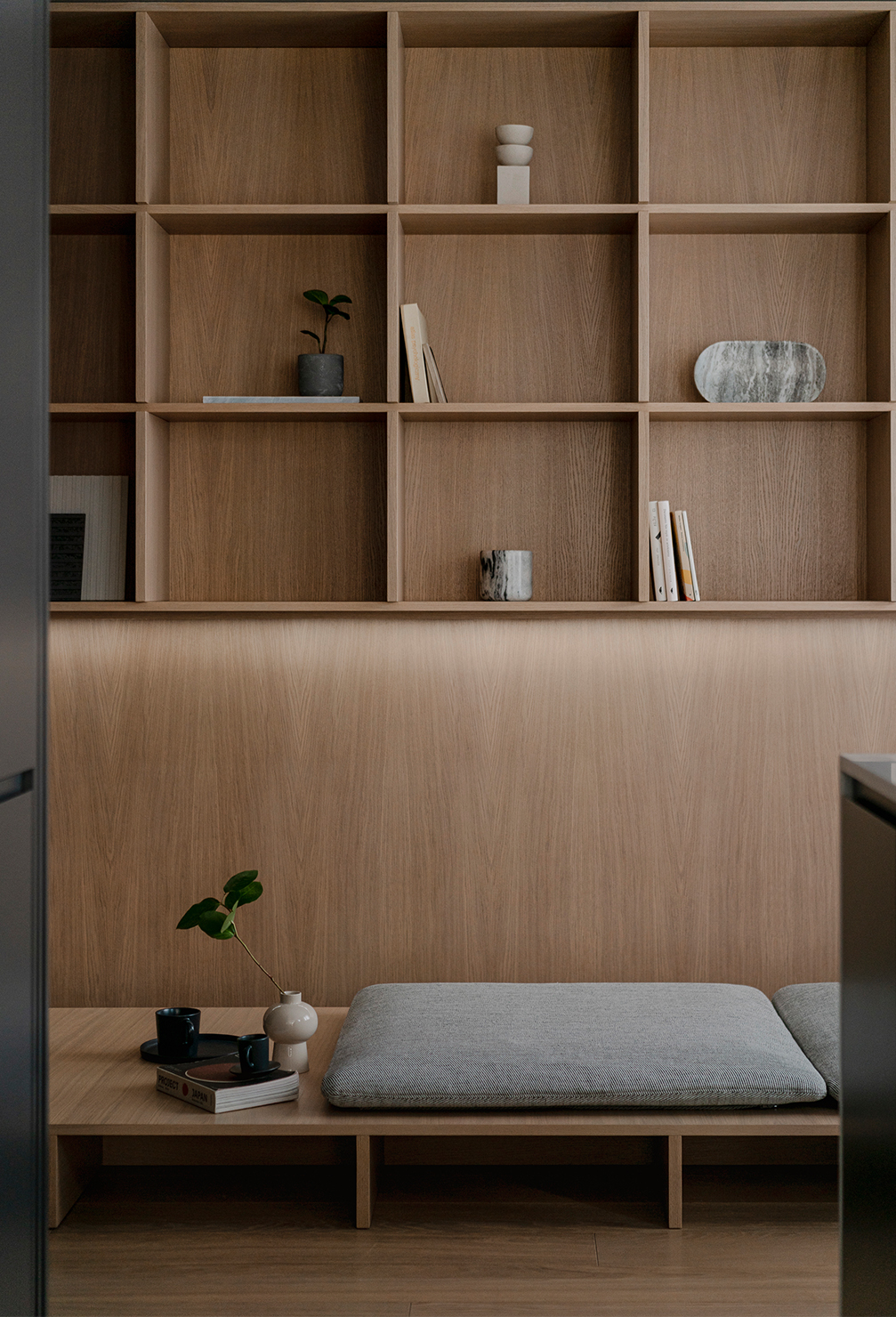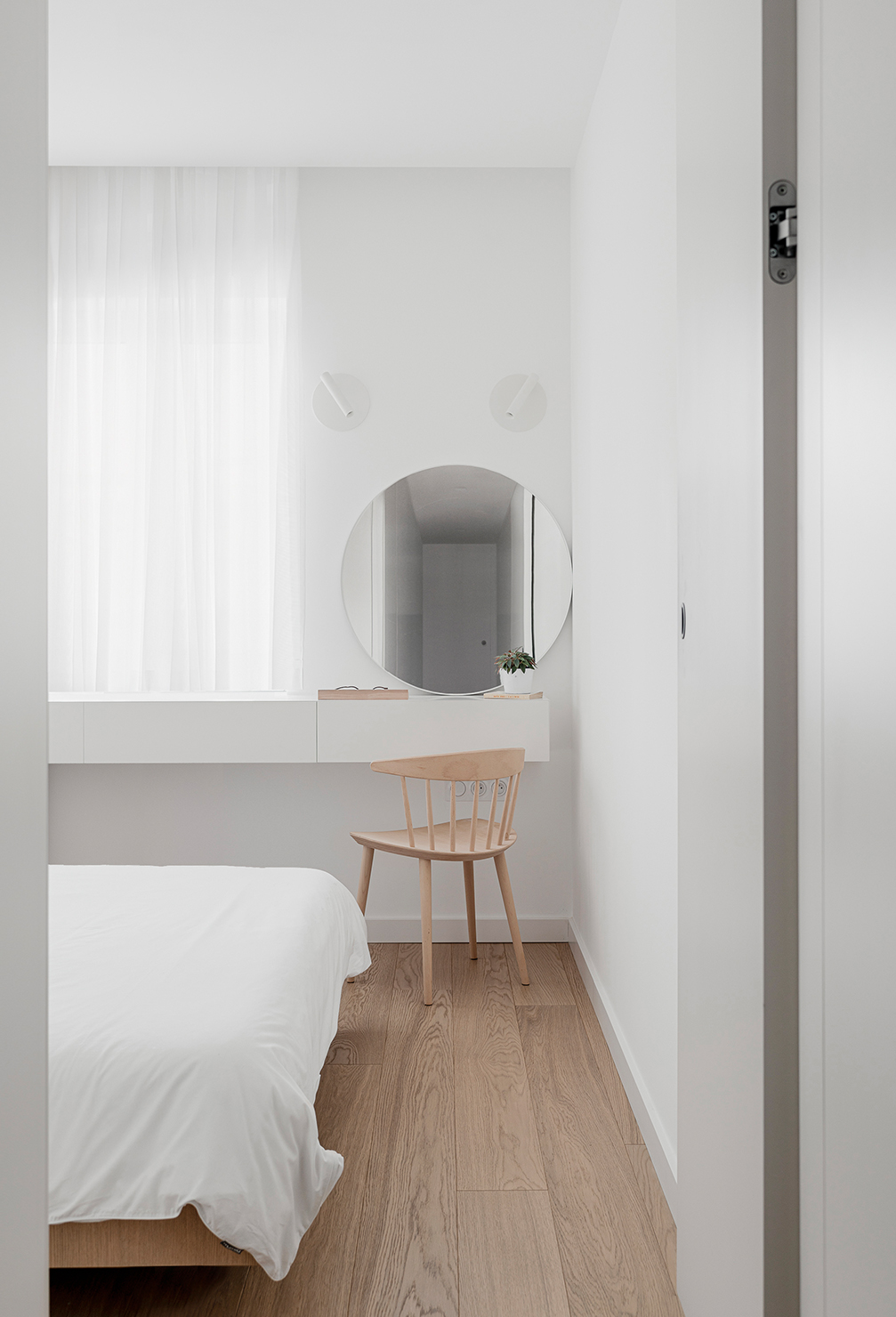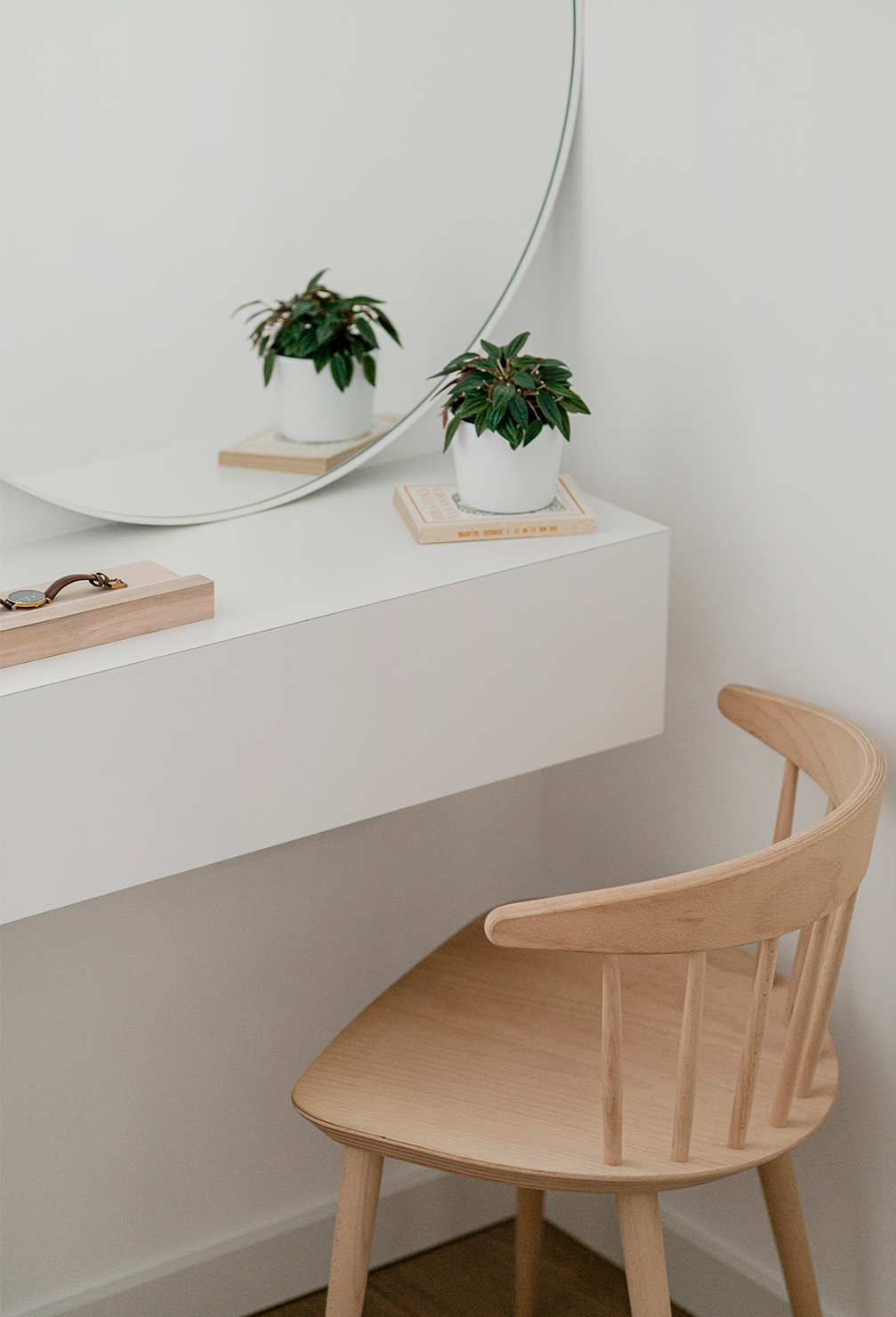The Unfolding Home
A Story about Sensitive Space
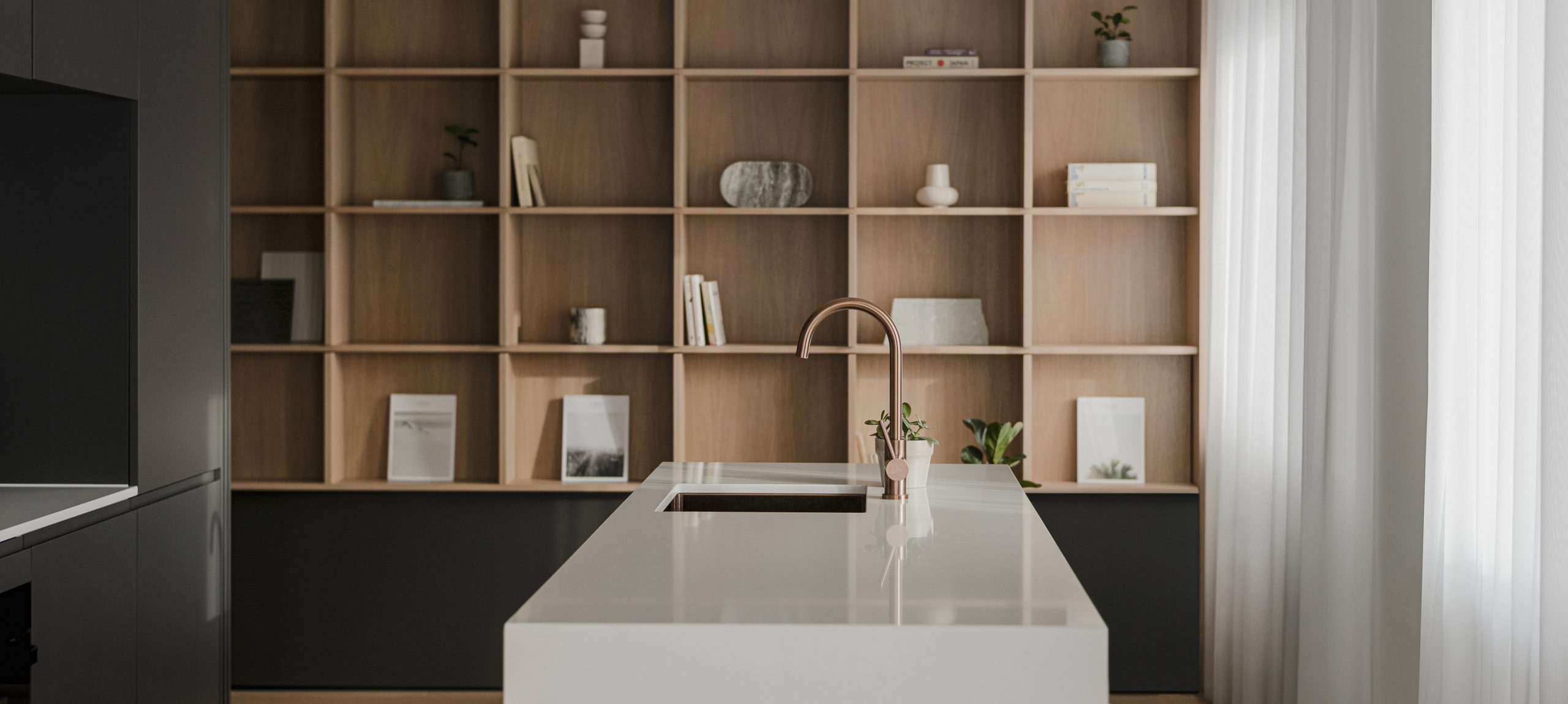
Client Private
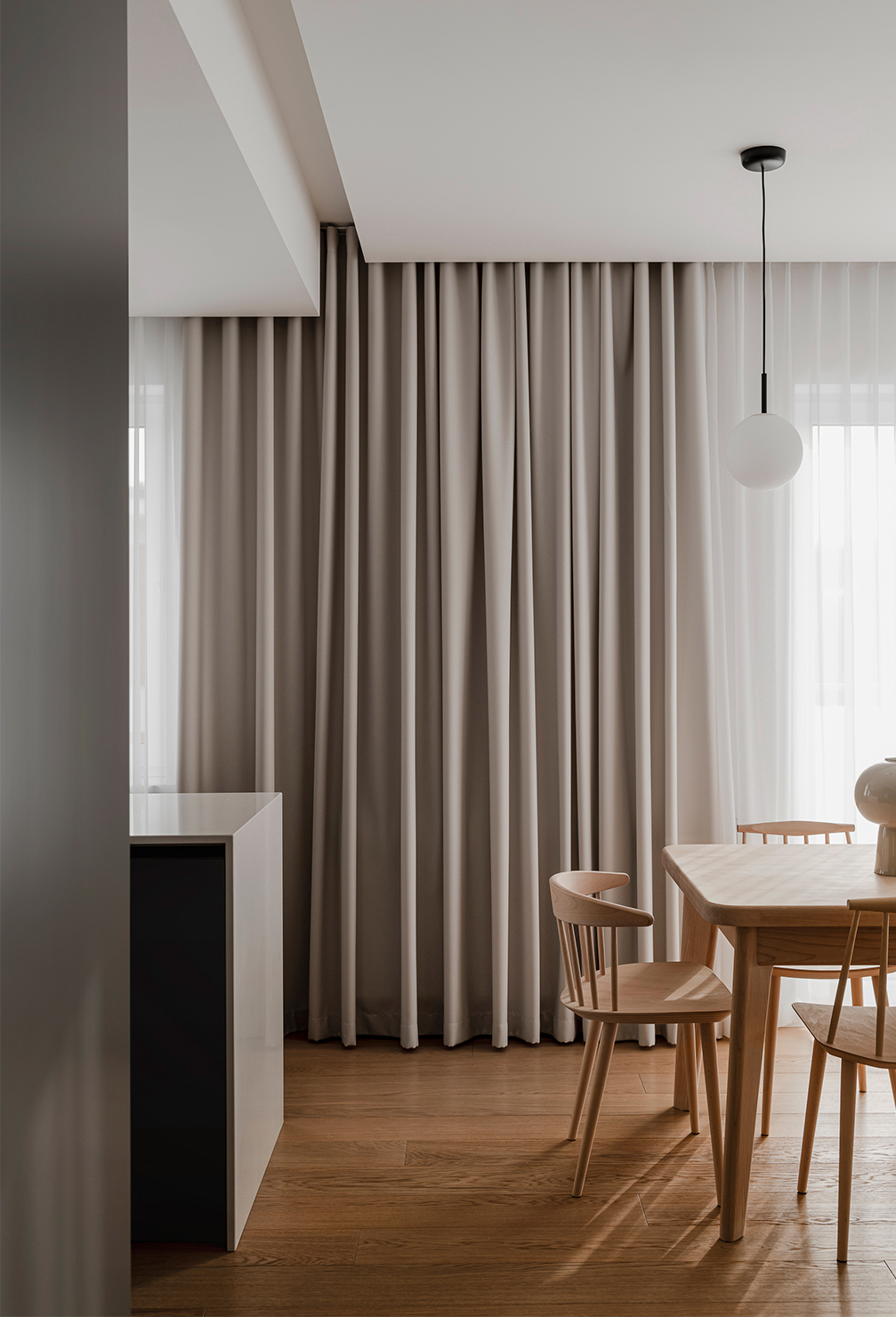
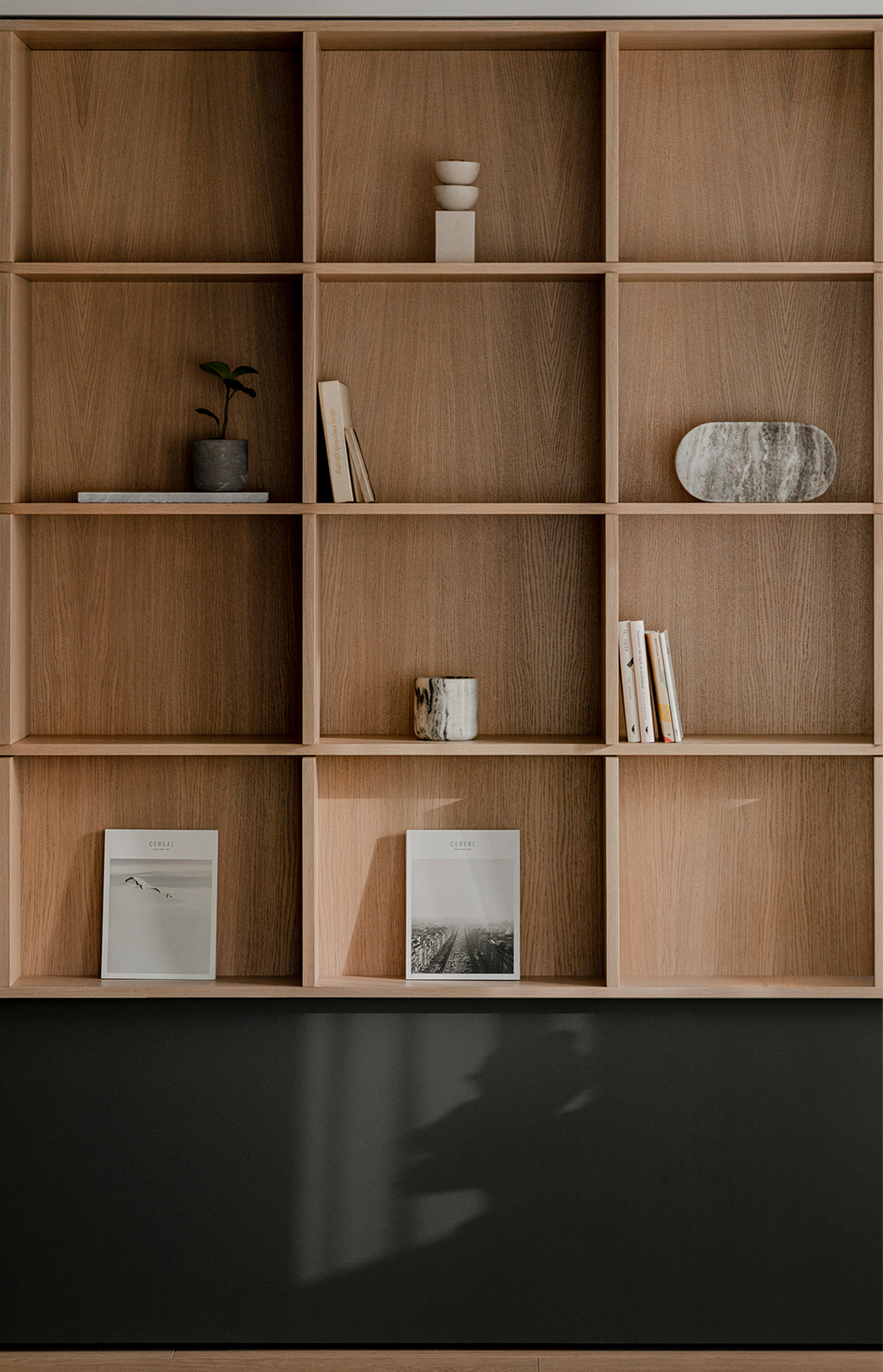

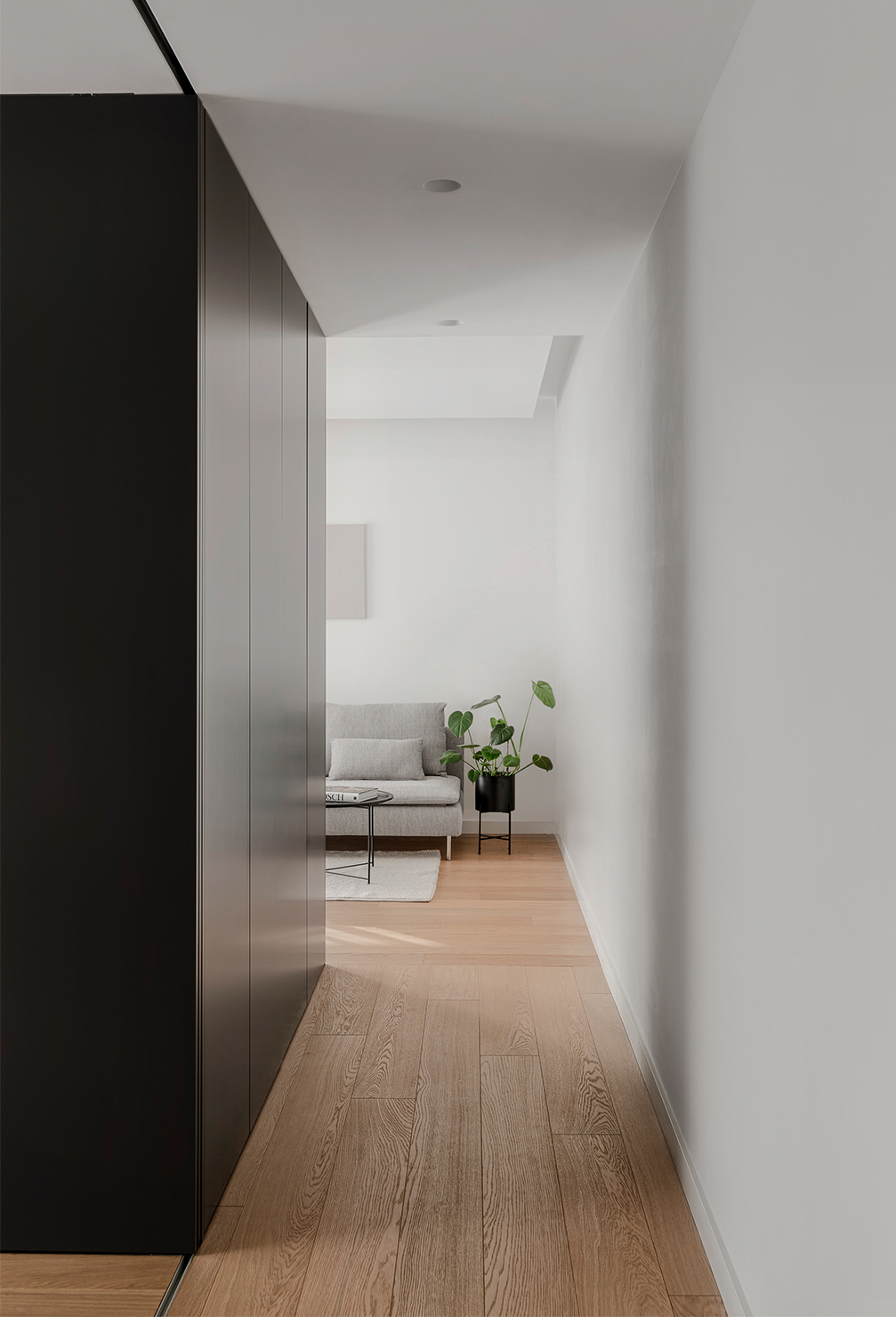
It was equally important to understand the relationship between the designed space and how it influences and interacts with the users wellbeing. The scenography of the apartment was composed using an ascetic geometry carefully carved from a palette of natural materials such as wood, stone, ceramics, lime and marble plaster, locally softened with fabrics and upholstery. Visual accents of colour are introduced by use of scattered natural vegetation, copper kitchen brassware accompanied by deep tone of ironmongery.
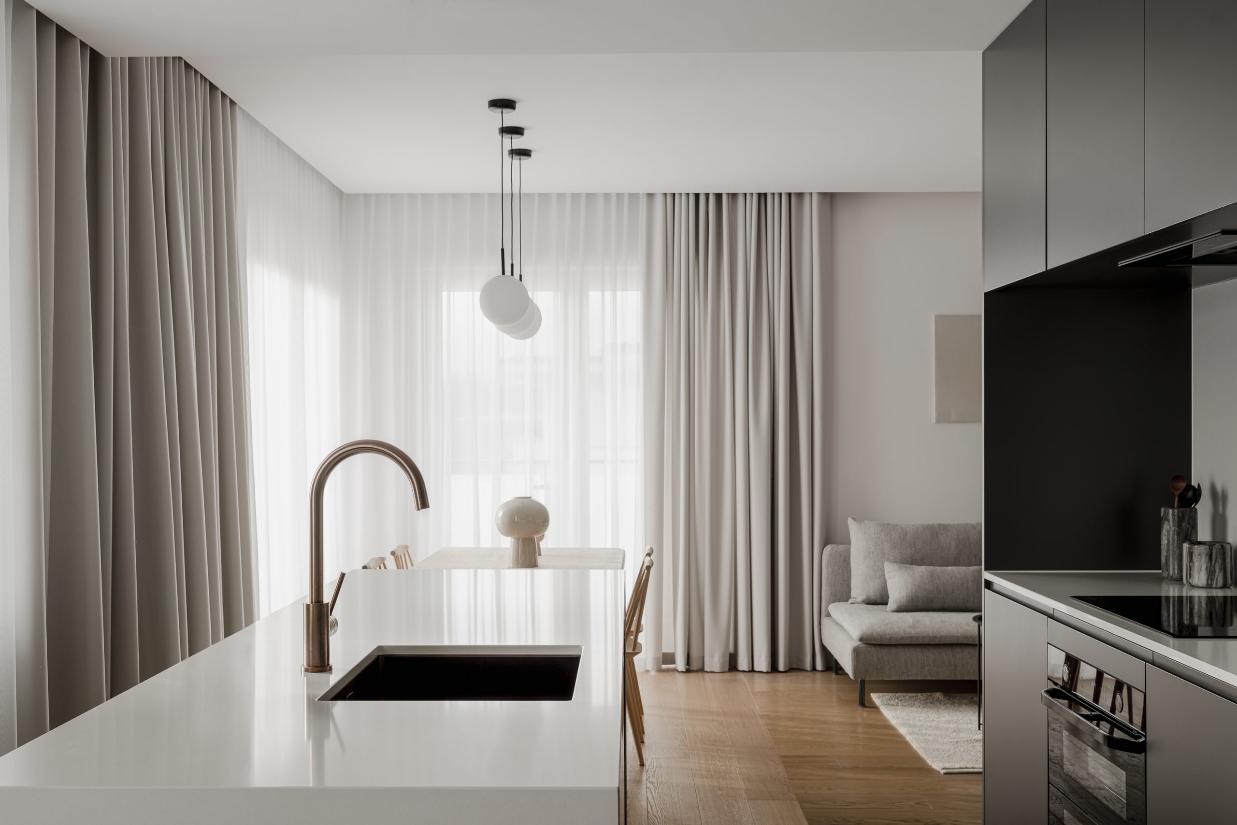
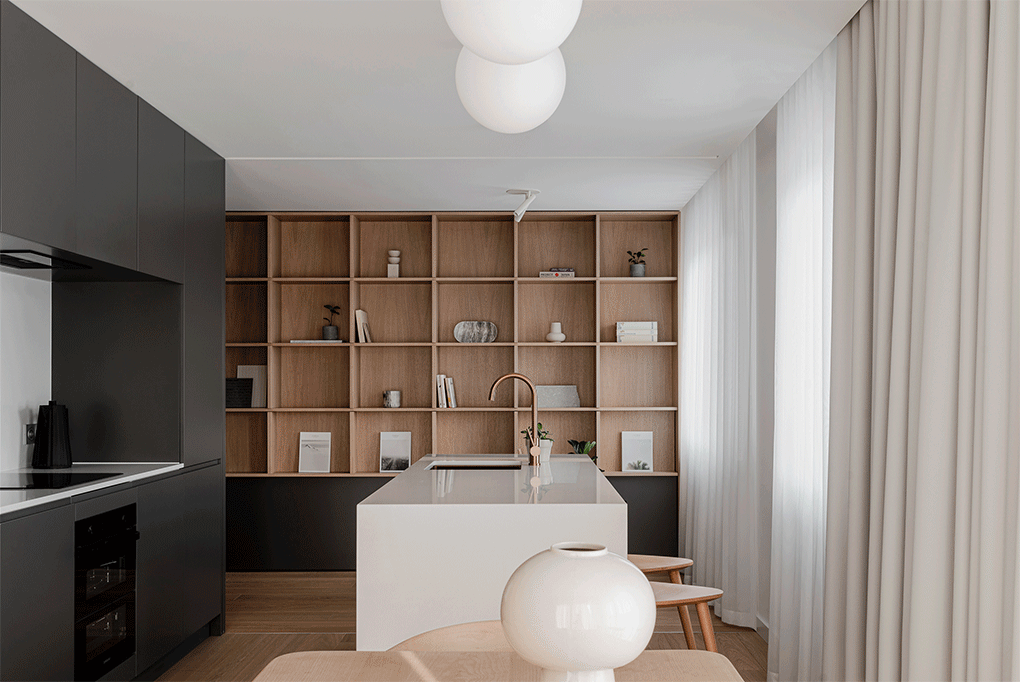
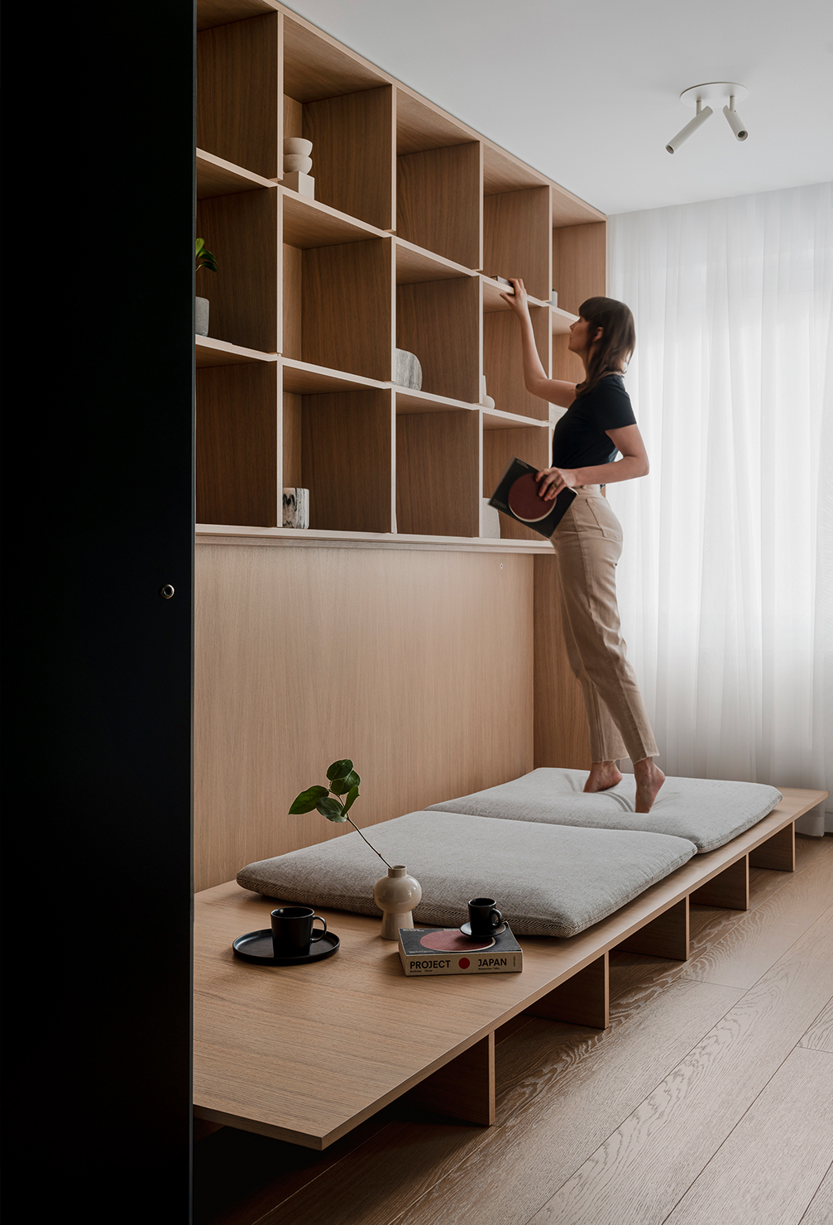
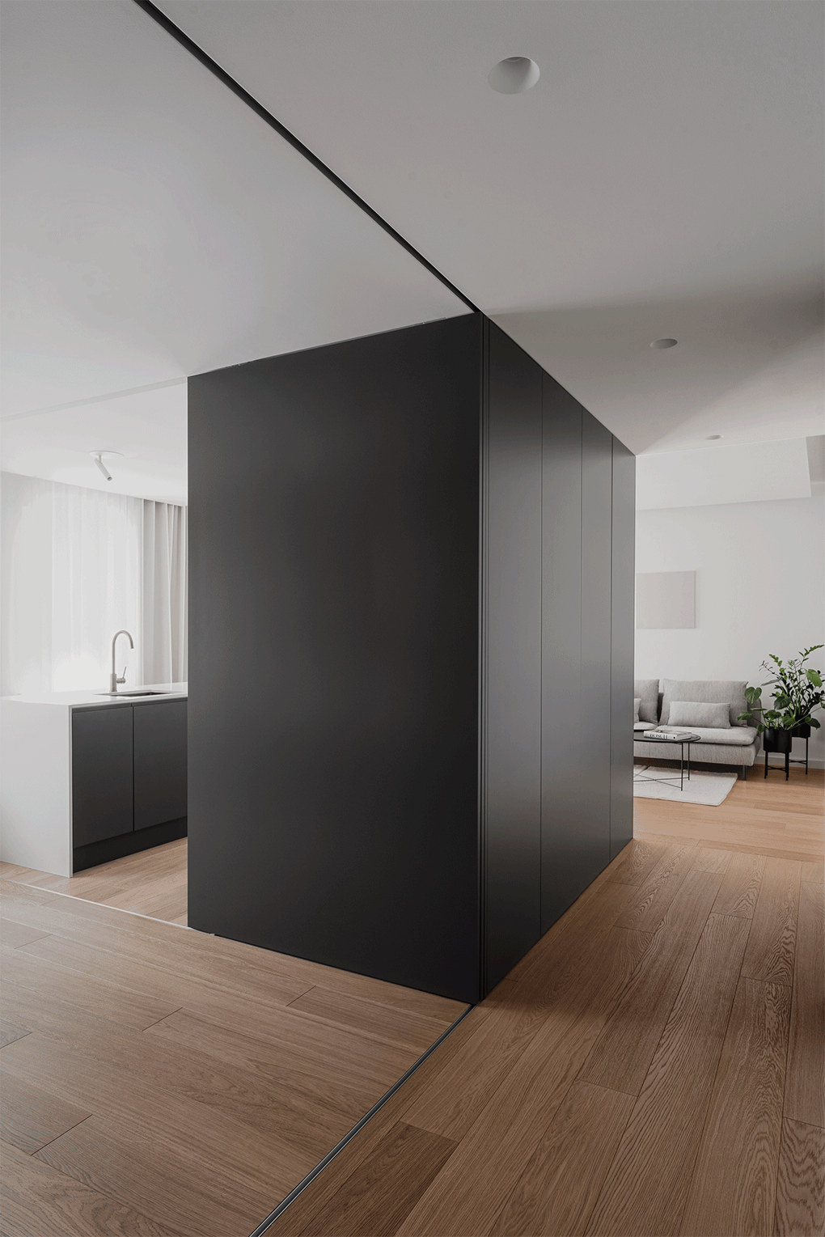
The ‘unfolding’ central joinery module, allows for smooth adaptability, enabling to define individual functional zones within the main living space.
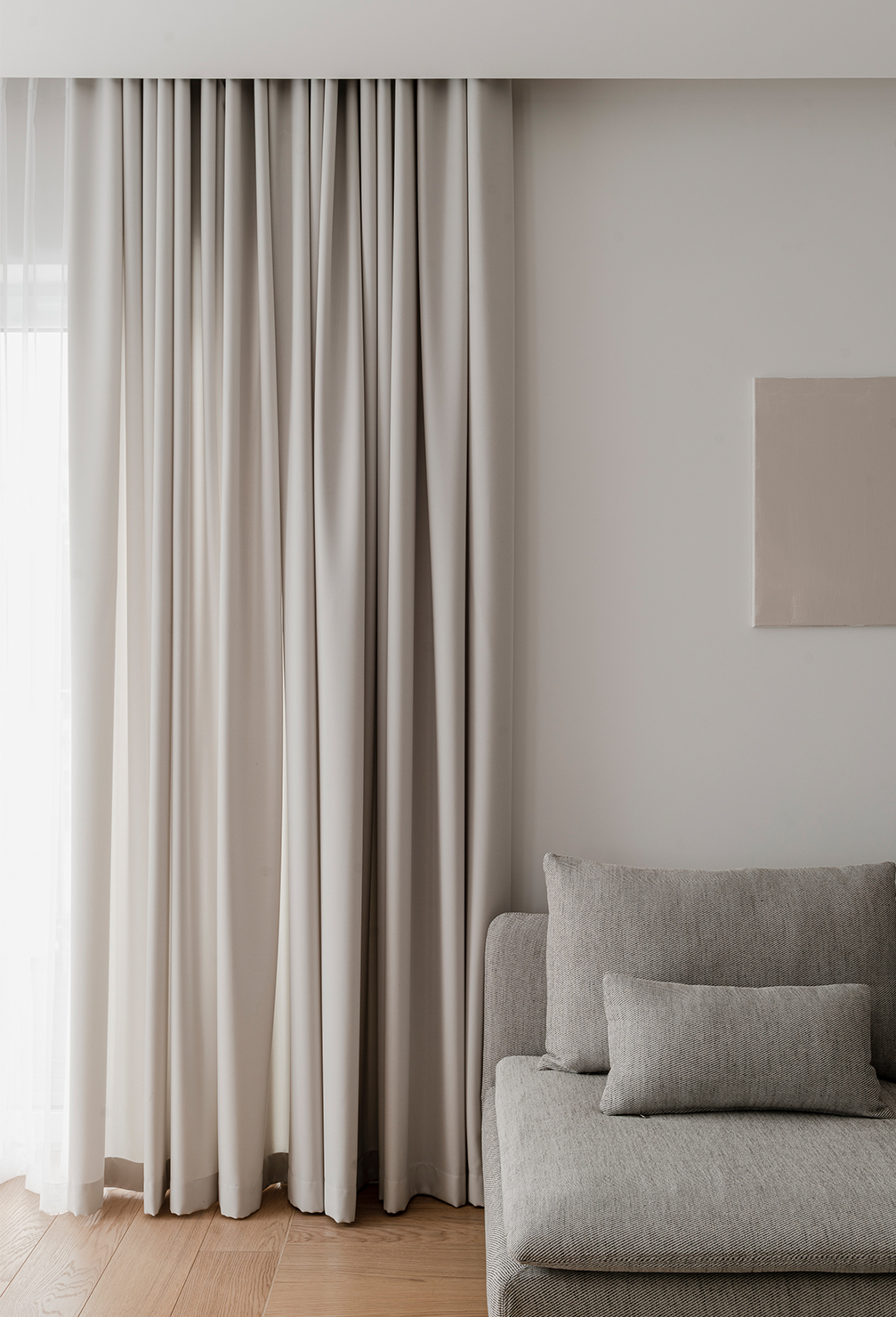
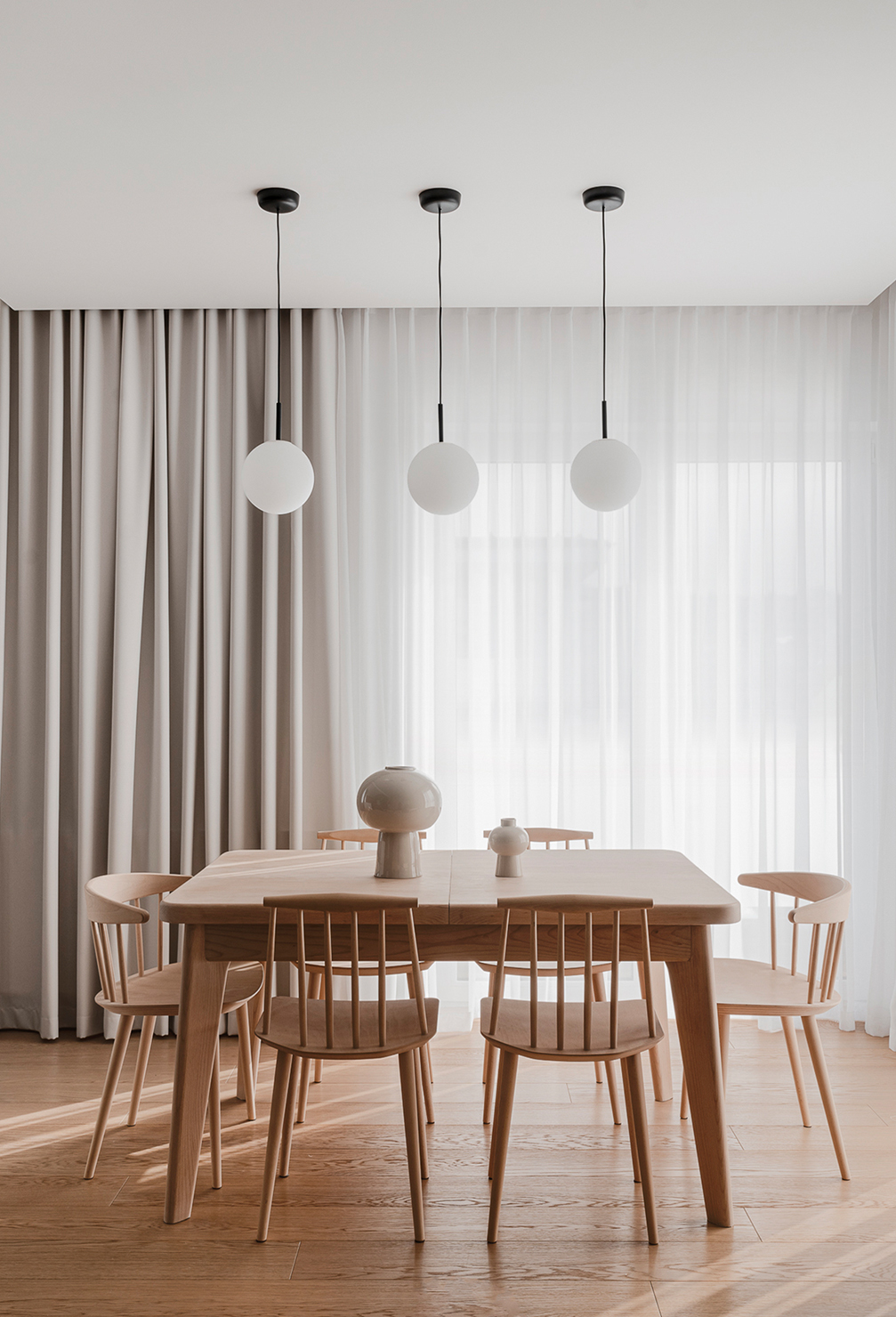
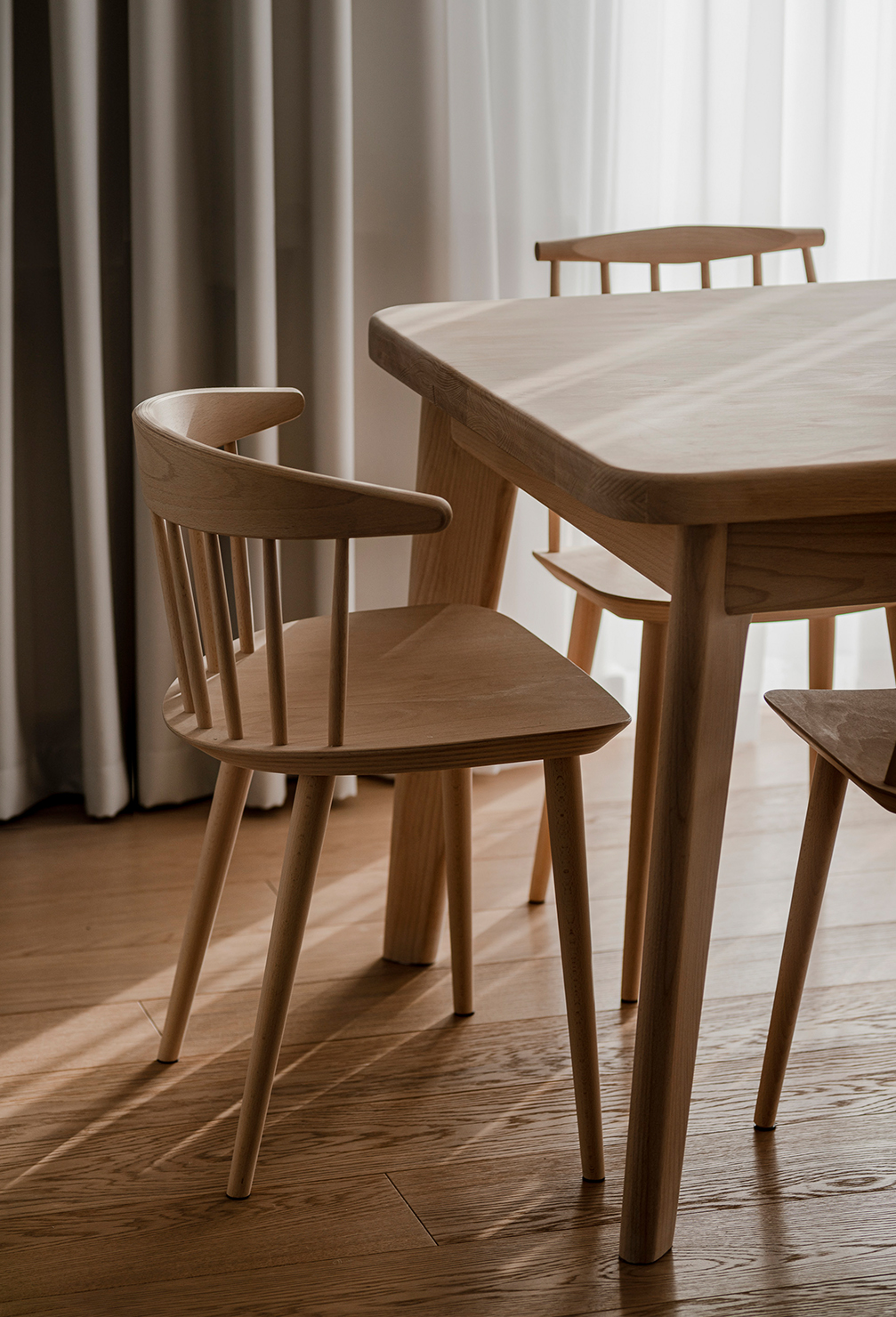
Alongside several furniture items of original design, the apartment is dressed with some classic pieces such as J77 and J14 chairs from HAY, framing a bespoke solid wood dining table. The architectural character of the interior is additionally emphasised and enhanced by sunlight penetrating the space. A coherent composition based on a natural material palette forms a modest living environment, generously animated by the changing natural light. Complimentary lights are either discretely carved into the ceiling surface or they become features of the space, such as native Chors or Scandinavian MENU lamps.
